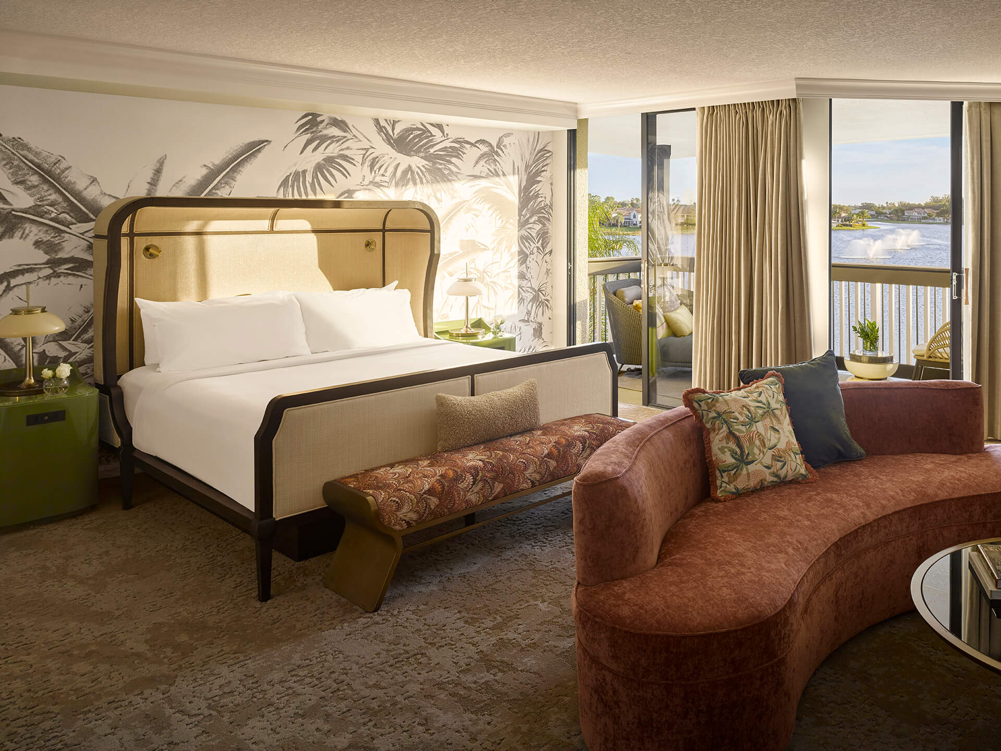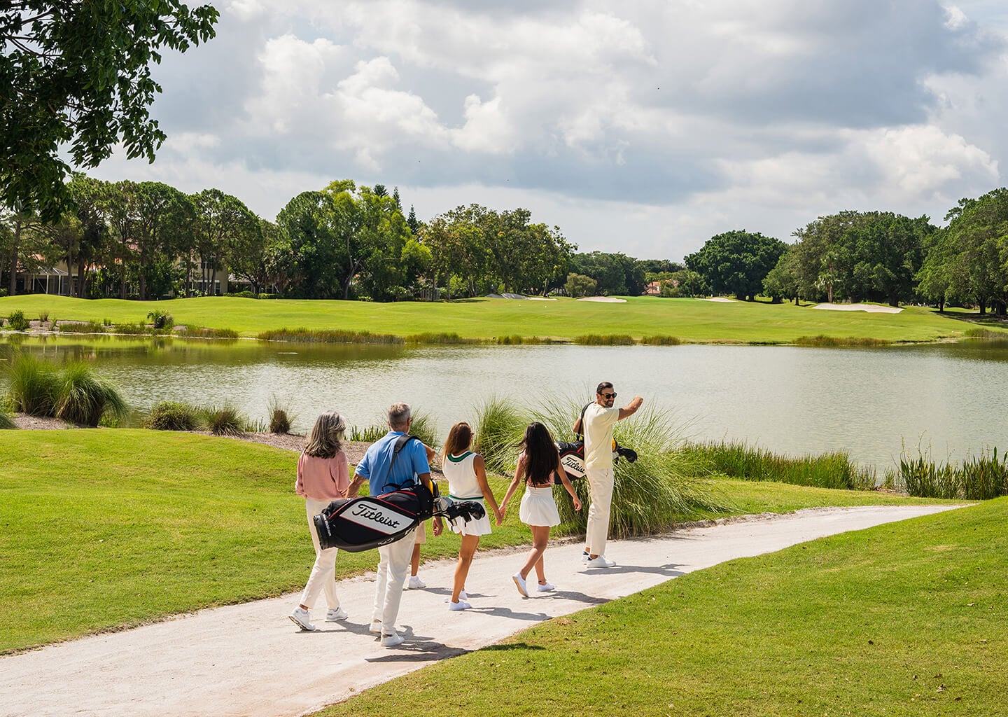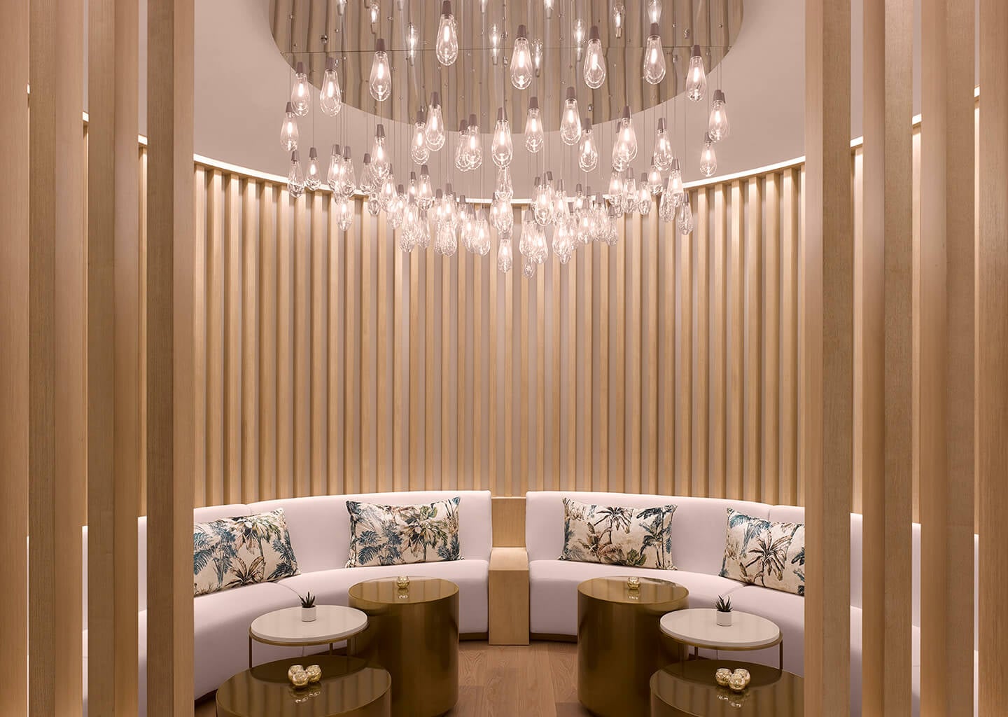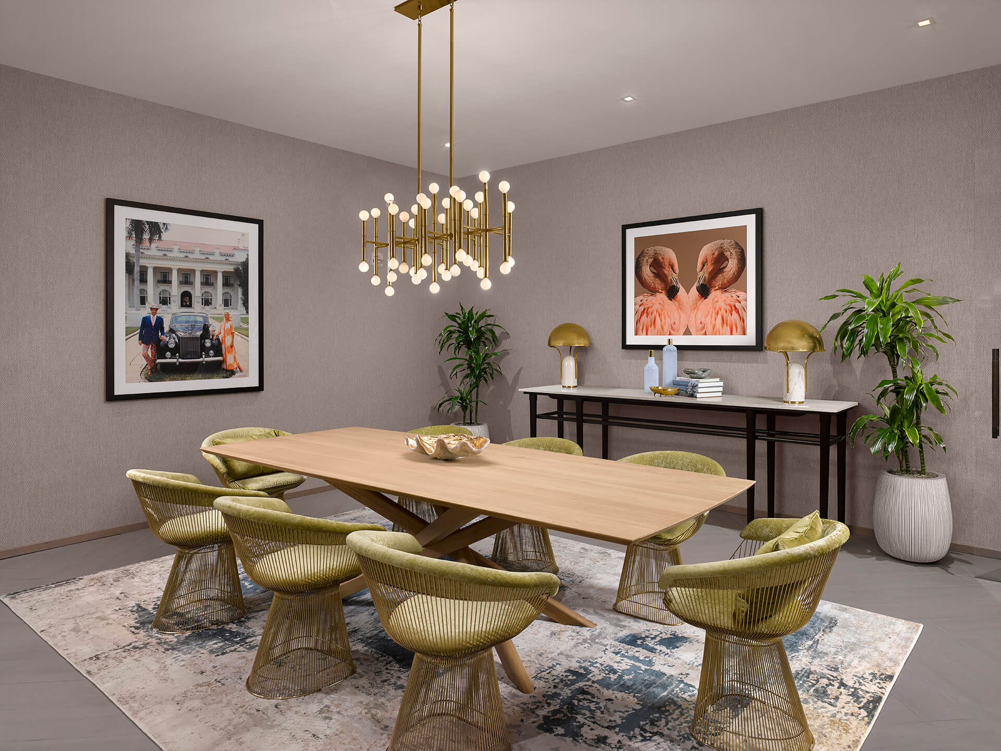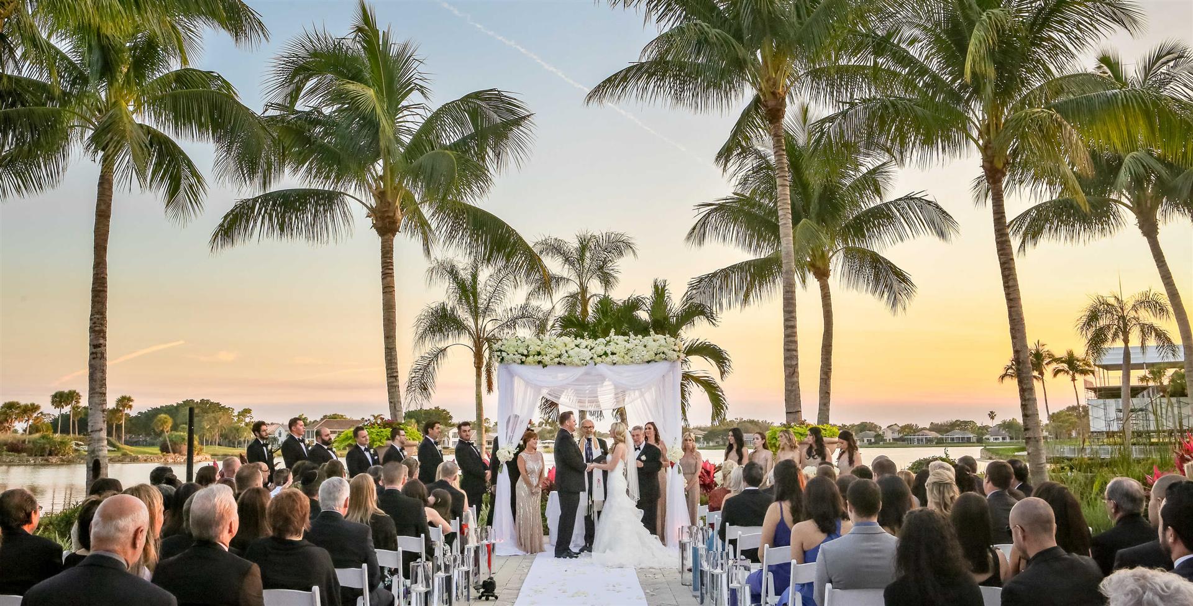Our Florida Wedding Venues
Beneath the sun’s golden rays, the sky’s glittering stars, or the graceful chandeliers of our regal ballrooms: Your wedding is sure to be cast in a magical glow. PGA National Resort offers the best Florida wedding venues, whether you make your grand entrance on foot, by helicopter, or horse and carriage.
For a most personalized touch, mix and match these stunning sites for your welcome reception, rehearsal dinner, ceremony, cocktail hour, wedding reception, and farewell brunch.


Lakeside Lawn


The Pavilion


Masters Terrace


PGA Grand Ballroom


British Ballroom


Vista


Bella Lago
