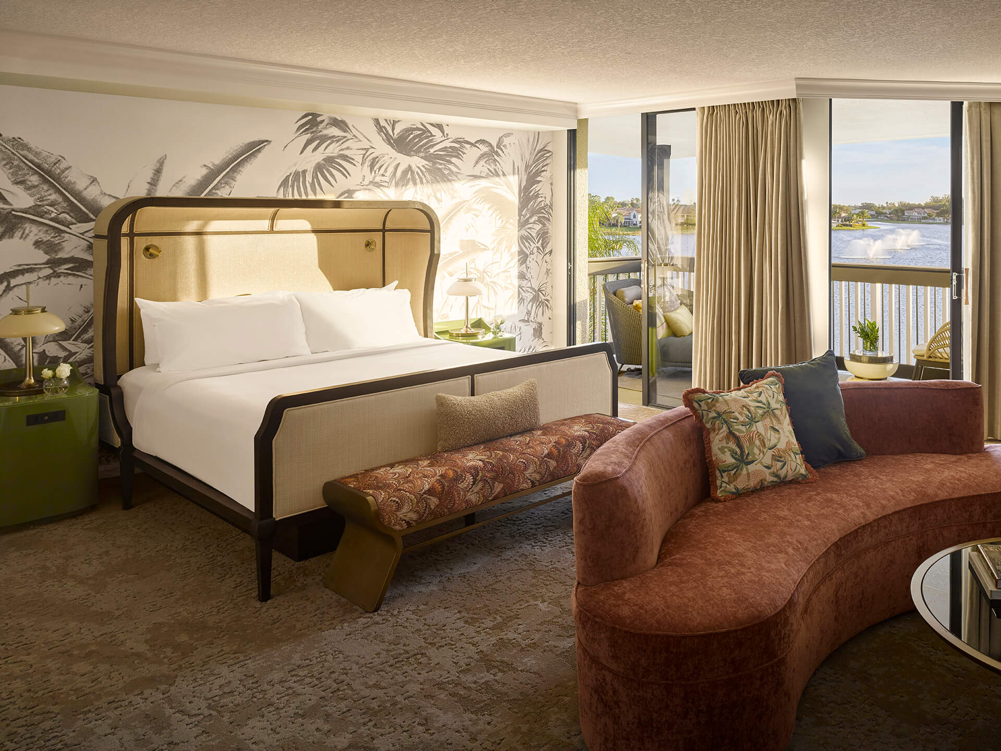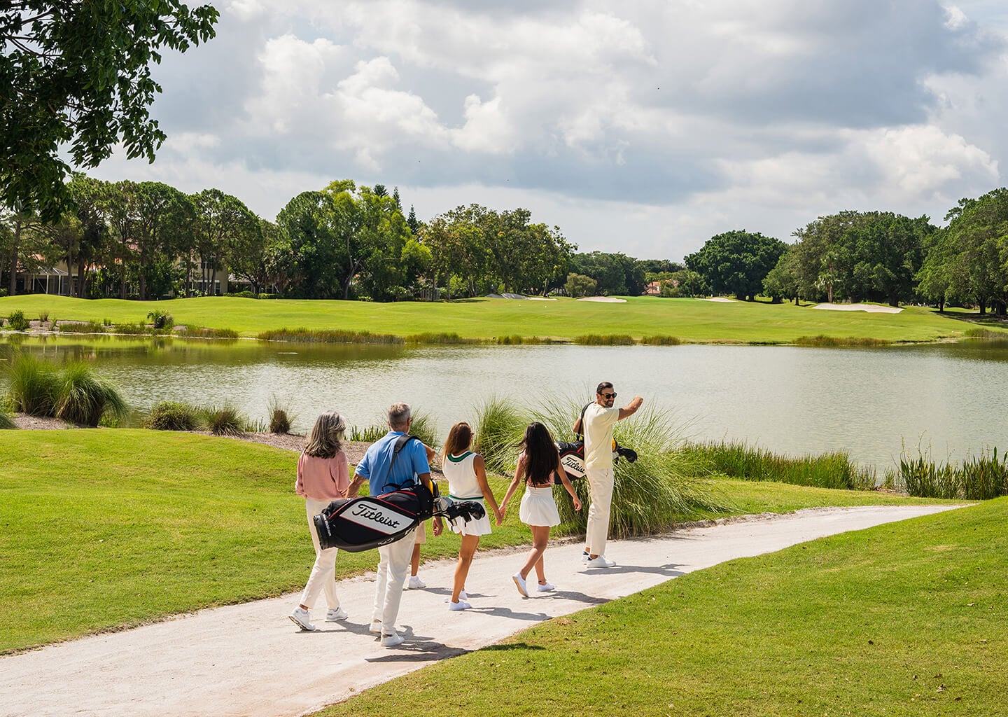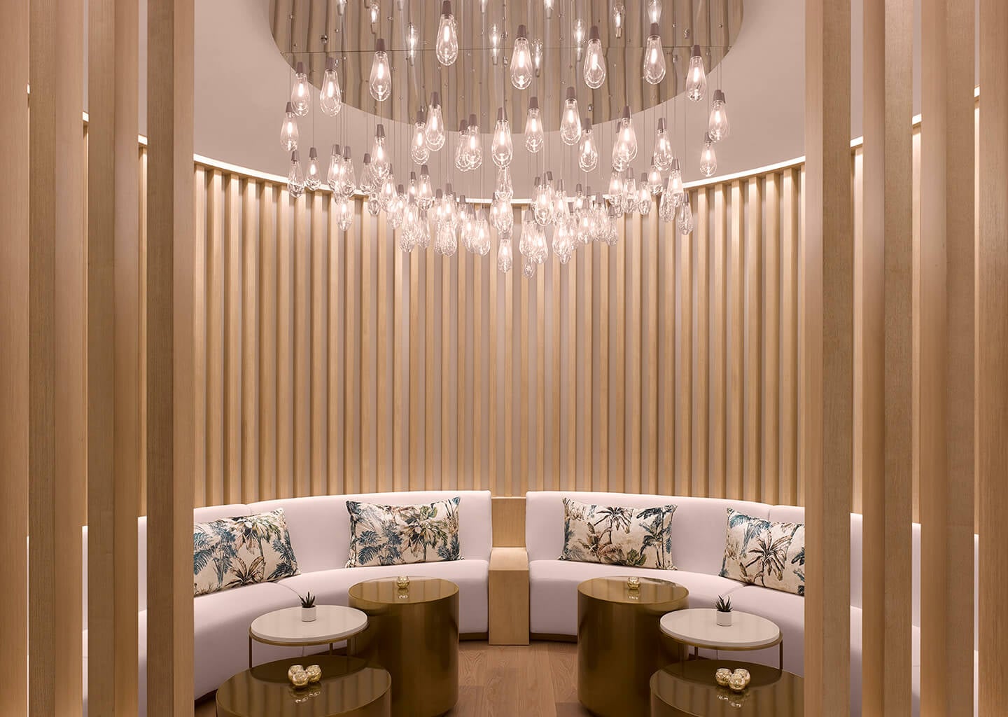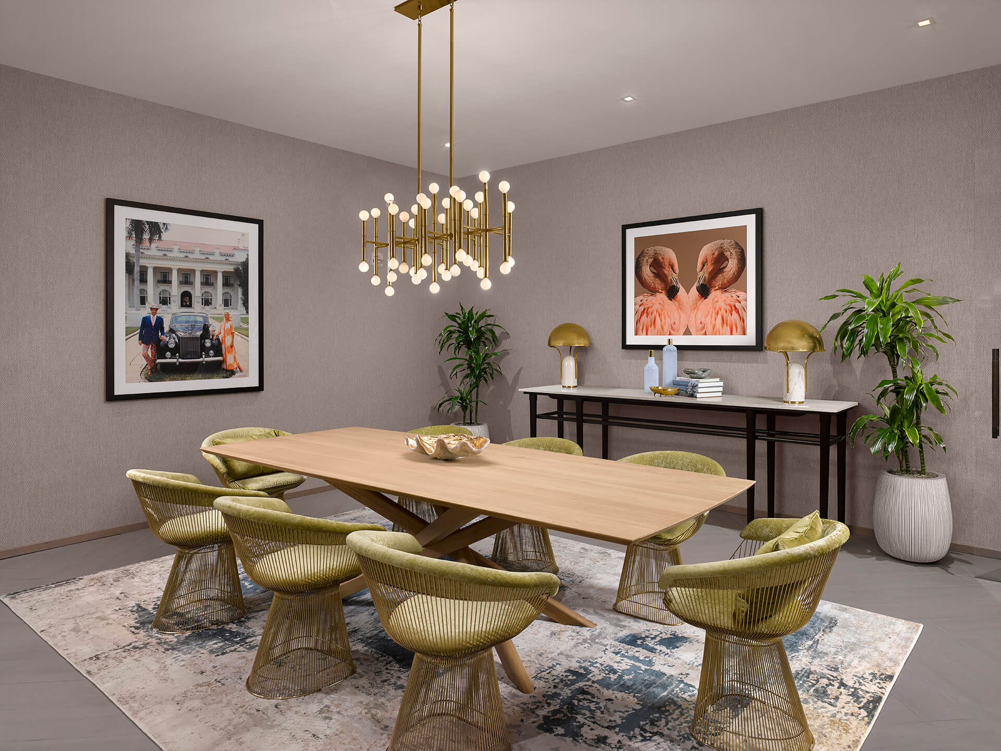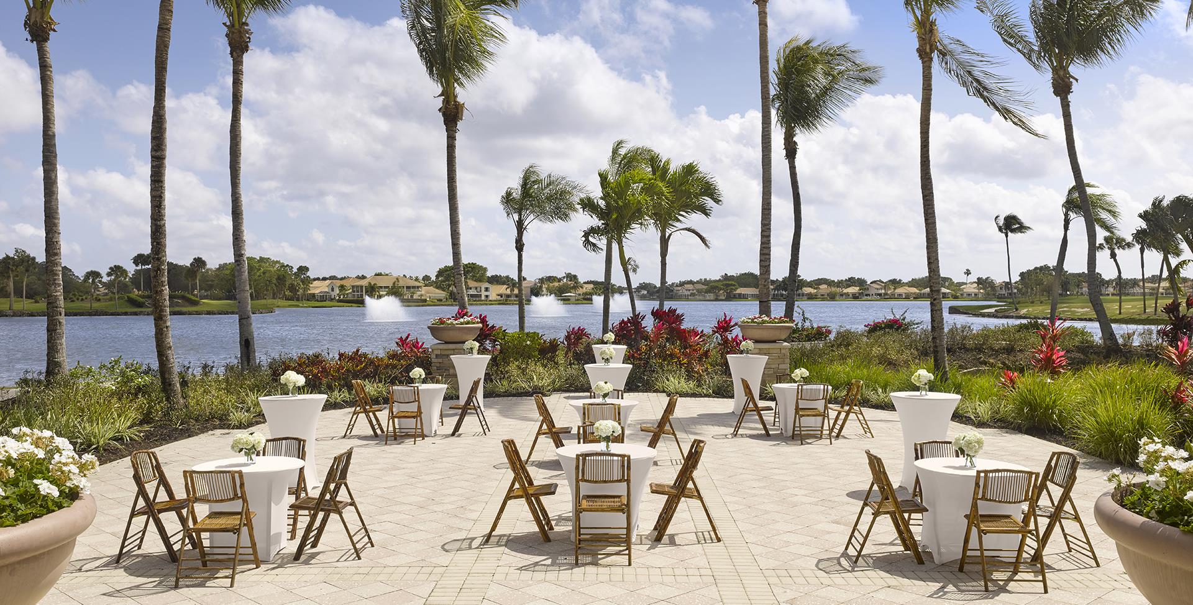Palm Beach Meeting Venues
Beneath the sun’s golden rays, the sky’s glittering stars, or the graceful chandeliers of our regal ballrooms: Your event is sure to be staged in a brilliant light at PGA National Resort.
Gather here in style, where our inspired array of outdoor and indoor venues, luxurious accommodations, enticing restaurants and bars, and world-class spa lie just minutes from some of the best beaches, shopping, cultural attractions, and nature preserves in Florida. We’ll help you integrate all of these experiences to customize an unforgettable event for your attendees.
View the Capacity Chart for all of our Palm Beach meeting venues.
